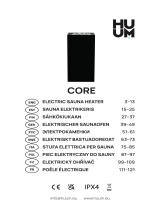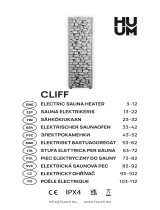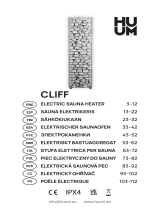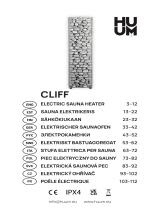
8
SAUNAROOM
Wall materials and insulating the sauna room
In a sauna with electric heating, all massive heat accumulating wall
surfaces (brick, glass brick, rendering etc.) must be insulated to use
the electric heater with a regular output.
The following sauna wall and ceiling construction is considered
• a carefully installed insulation wool layer of 100 mm (min. 50 mm);
• the construction is damp proofed with taped aluminium paper or
• there is a 10 mm air gap between the damp protection and
boarding;
• a light wooden board that is about 12–16 mm thick has been used
• there is an air gap of at least 5 mm on the edge of the ceiling
panels at the upper part of the wall panelling.
In order to use the heater with a regular output, it would be practical
to bring the ceiling of the sauna lower (regular 2100 mm – 2300 mm,
min. height of sauna room 1900 mm) so that the volume of the sauna
room diminishes. The ceiling is insulated with an insulation laer at
least 100 mm thick and boarded according to the method described
above.
made for heat resistant walls in the vicinity of the heater.
ATTENTION!
NB!
walls or ceiling might cause the dangerous overheating of the wall or


























