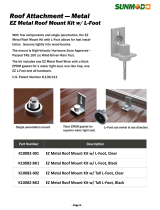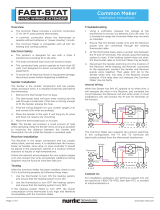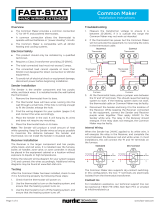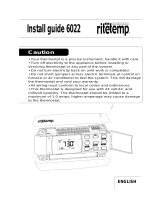
3
LOWER ALARM BOARD ELECTRICAL
WIRING
Fan Signal Wiring
For all furnace applications install the two-wire low voltage
cable from the attic ventilator to the two terminals on the
lower alarm circuit board marked “FAN” (See Figure 4).
ELECTRIC, GAS AND OIL FURNACES
24 Volt Power Supply
Furnace mount applications will use the supplied Red w/
Black stripe and Yellow w/ Black stripe wires for connecting
to the furnace 24 Volt power supply. See “LOW VOLTAGE
CONNECTIONS” for your specific furnace application.
For remote wall mount applications run standard two wire
thermostat wire from the lower alarm board location to the
furnace 24 Volt power supply. Use the two insulated crimp
terminals supplied in the Extra Parts Package for mounting
the cable to the lower alarm board.
LOW VOLTAGE CONNECTIONS
Gas Furnaces
MG/MM Series Sealed Combustion Gas Furnace
24 Volts is supplied using the Red (24V Hot) and
Yellow (24V Com) wires in the 6-pin thermostat plug.
The Yellow (24V Com) wire is marked with an
Accessory label.
MB Series Sealed Combustion Gas Gun Furnace
24 Volts is supplied using the Red (24V Hot) and
Yellow w/ Black stripe (24V Com) wires located on top
of the furnace control panel. The Yellow w/ Black
stripe (24V Com) wire is marked with an Accessory
label.
M1G/M1M/M1S Series
24 Volts is supplied using the red (24V Hot) and Gray
(24V Com) wires in the 6-pin thermostat plug.
Oil Furnaces
MS Series Sealed Combustion Oil Gun Furnace
24 Volts is supplied using an Optional Auxiliary
transformer. Red w/ Black stripe (24V Hot) and
Yellow w/ Black stripe (24V Com) wires are supplied
separately for optional accessories. The Red w/ Black
stripe and Yellow w/ Black stripe wires are marked
with an Accessory label.
M1S Series
24 Volts is supplied using the red (24V Hot) and Gray
(24V Com) wires in the 6-pin thermostat plug.
Electric Furnaces
For E1 and E2 Series interior furnace mounting order
NORDYNE P/N-902933, Alarm Mounting Bracket.
E1 & E2 Series - Standard Unit.
24 Volts is supplied using the Red (24V Hot) and Black
(24V Com) wires in the 6-pin thermostat plug.
Complete the installation by mounting the cover using the
supplied #6-32 x 1/4" machine screw. Attach the Black
switch knob provided with the alarm board. Ensure the
switch is set to the Audible Alarm “ON” position when
complete.
Field Supplied Air Conditioning and Heat Pump
Accessories
E1 & E2 Series with 2-Wire Relay Box.
24 Volts is supplied using the “Y” and “W” terminals on
the two wire relay box.
NOTE: This termination on the 2-wire relay box does
not follow standard low voltage connection practices.
E1EH & E2EH with 4 - 7 Wire Relay Box.
24 Volts is supplied using the “R” and “C” terminals on
the four wire relay box.







