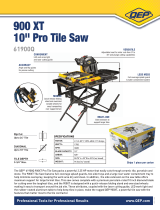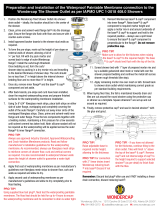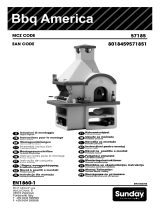Custom Building Products FBG25 Instrukcja obsługi
- Typ
- Instrukcja obsługi

TB22
All wooden flooring, when placed over conventional floor joist or
other systems, should be of a design and thickness so as to
maintain a substrate deflection not to exceed 1/360th of span,
including live and dead loads. The subfloor should be made of
Exterior Grade or Exposure 1 Plywood exhibiting the American
Plywood Association (APA) PS 1-95 stamp in accordance
with applicable American National Standards Institute
(ANSI) specifications.
The subfloor shall be 5/8" (16 mm) thick or one-inch nominal
boards when on joists 16" (40.6 cm) o.c. The overlay surface to
be bonded shall be 3/8" (9.5 mm) minimum exterior grade
C-C plugged; non-fire treated; dry; clean; and free of oil, grease,
dirt, old adhesive residues, gypsum patches, curing compounds,
sealers, waxes and paints. Secure the panels with screw-type
nails and glue where possible. Locate nails or screws at 6"
(15 cm) centers along panel edges and 8" (20 cm) centers each
way throughout the panel.
Place 1/8" (3 mm) gaps between panels and 1/4" (6 mm)
spacing where panels abut restraining surfaces. If subfloor
panels, including tongue and groove, are tightly butted together,
1/8" (3 mm) saw cuts should be made between, and all the way
through the depth of the panels, being careful not to cut into the
floor joists. This will help to relieve movement as well as
expansion and contraction stresses, which may affect the final
tile or stone installation. Tongue and groove plywood sheets
butted up, non-gapped plywood sheets, and/or filling the gaps
between sheets with the dry-set latex-Portland cement mortar
DOES NOT ALLOW FOR EXPANSION & CONTRACTION OF
PLYWOOD SHEETS and will likely result in bond failure.
Cementitious backer units are not totally rigid (somewhat
flexible), and when placed over non-gaped plywood, buckling of
plywood edges will be transmitted through the backer unit. This
excessive movement will cause bond failure and cracked tiles.
All wooden surfaces must be for INTERIOR USE ONLY and
protected from exposure to water. Problems can occur in plywood
substrates when subjected to moisture. All wood floor structures
shall be designed with proper ventilation on the underside and
thorough protection from water vapor or moisture. Further, all
joists, supporting structure and plywood surfaces shall be dry
prior to installation of ceramic tile, as any shrinkage occurring
after the installation will result in bond failure.
The following products are not suitable for direct bonding of
ceramic tile or stone: luan, waferboard, masonite, particle board,
oriented strand board (OSB) or sheathing, pressure-treated
plywood, fire-treated plywood, interior grade plywood,
hardwood flooring.
NOTE: Interior grade plywood is not considered a suitable
substrate due to the water-sensitive nature of the glues used to
bond laminate layers in this product. During applications using
Portland cement-based setting materials, the moisture present in
the mortar can cause these water-sensitive glues to lose
bond, causing the plywood to delaminate, and in turn causing
installation failure.
The installation of ceramic tile shall be performed in accordance
to ANSI A108.12 and instructions found on product information
sheets. CUSTOM
®
products approved for use over plywood
surfaces (ANSI A118.11):
w
MegaFlex
®
Crack Prevention Mortar
w
FlexBond
®
Crack Prevention Mortar
w
VersaBond Flex
®
Fortified Thin-Set Mortar
w
VersaBond
®
Fortified Thin-Set Mortar
w
Porcelain Tile Fortified Thin-Set Mortar
w
Marble, Granite & Travertine Premium Medium Bed Mortar
w
SpeedSet™ Fortified Thin-Set Mortar
w
Complete Contact™ Mortar
w
Complete Contact™ RS Mortar
w MegaLite
®
Rapid Setting Crack Prevention Mortar
w
CustomBlend
®
mixed with Thin-Set Mortar Admix
REFERENCE DOCUMENTS:
ANSI A108.12- AN-2 General Requirements for Subsurfaces:
AN-2.5.3.2.1, AN-2.6.3.3, AN-2.6.4.4, AN-3.4 Wood Subfloors:
AN-3.4.1.1, AN-3.4.1.2, AN-3.4.1.3, AN-3.4.1.4
TCA Floors, Interiors (Wood Subfloors) F141, F142, F144, NTCA
Reference Manual (Installation of Tile Over Plywood) D-5, D-6, D-7.
Technical Services 800-282-8786
custombuildingproducts.com
Technical Bulletin
INSTALLATION OF CERAMIC TILE OVER PLYWOOD
SUBSTRATES WITH LATEX-PORTLAND CEMENT MORTAR
©2013 6/13R
The information in this bulletin is presented in good faith, but no warranty,
express or implied, is given nor is freedom from any patent in as much as
any assistance furnished by CUSTOM
®
with reference to the safe use
and
disposal of its products provided without charge. Custom
®
Building Products
assumes no obligation or liability therefore, except to the extent that any such
assistance shall be given in good faith.
-
 1
1
Custom Building Products FBG25 Instrukcja obsługi
- Typ
- Instrukcja obsługi
w innych językach
Inne dokumenty
-
 QEP 61900Q instrukcja
QEP 61900Q instrukcja
-
 Wondercap WC432SQ Instrukcja instalacji
Wondercap WC432SQ Instrukcja instalacji
-
Sterling 71244106-0 Specyfikacja
-
 MCZ Sunday America Assembly Instruction Manual
MCZ Sunday America Assembly Instruction Manual
-
STIEBEL ELTRON FTM 150-1050 B Operation Instruction
-
Yamaha NS-C310 Instrukcja obsługi
-
Yamaha NS-E105 Instrukcja obsługi
-
Sea Ray 2000 310 SUNDANCER Parts Manual
-
ELEKTRA ELR-10 Instrukcja instalacji
-
Yamaha E-50 Instrukcja obsługi



